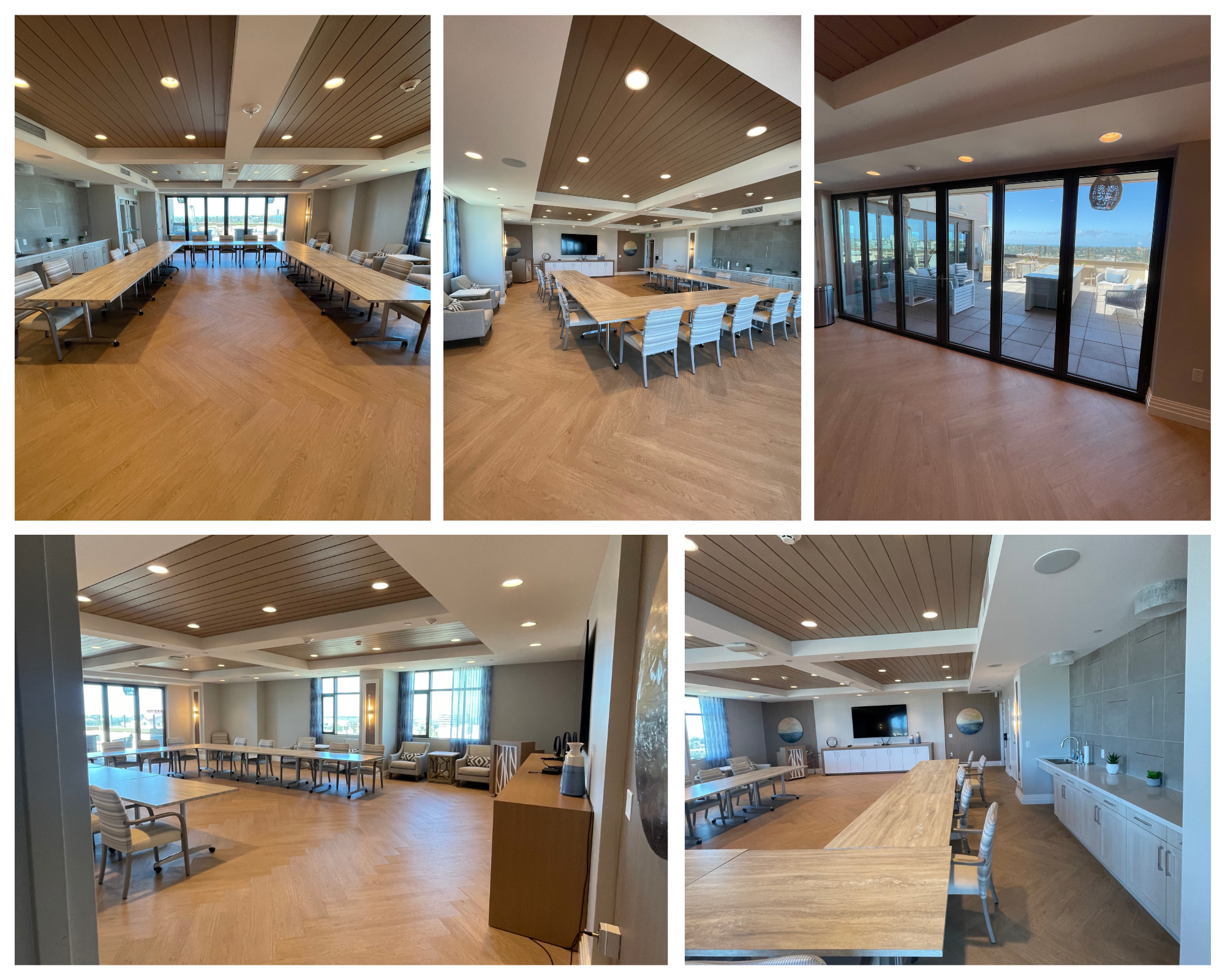Community Spaces at the Living Lab
Living Lab
Located on the 6th floor, this 420 sq ft area includes desks, kitchenette, and large bathroom. It can be used for recruitment, physical assessments, specimen collection, and technology development and testing.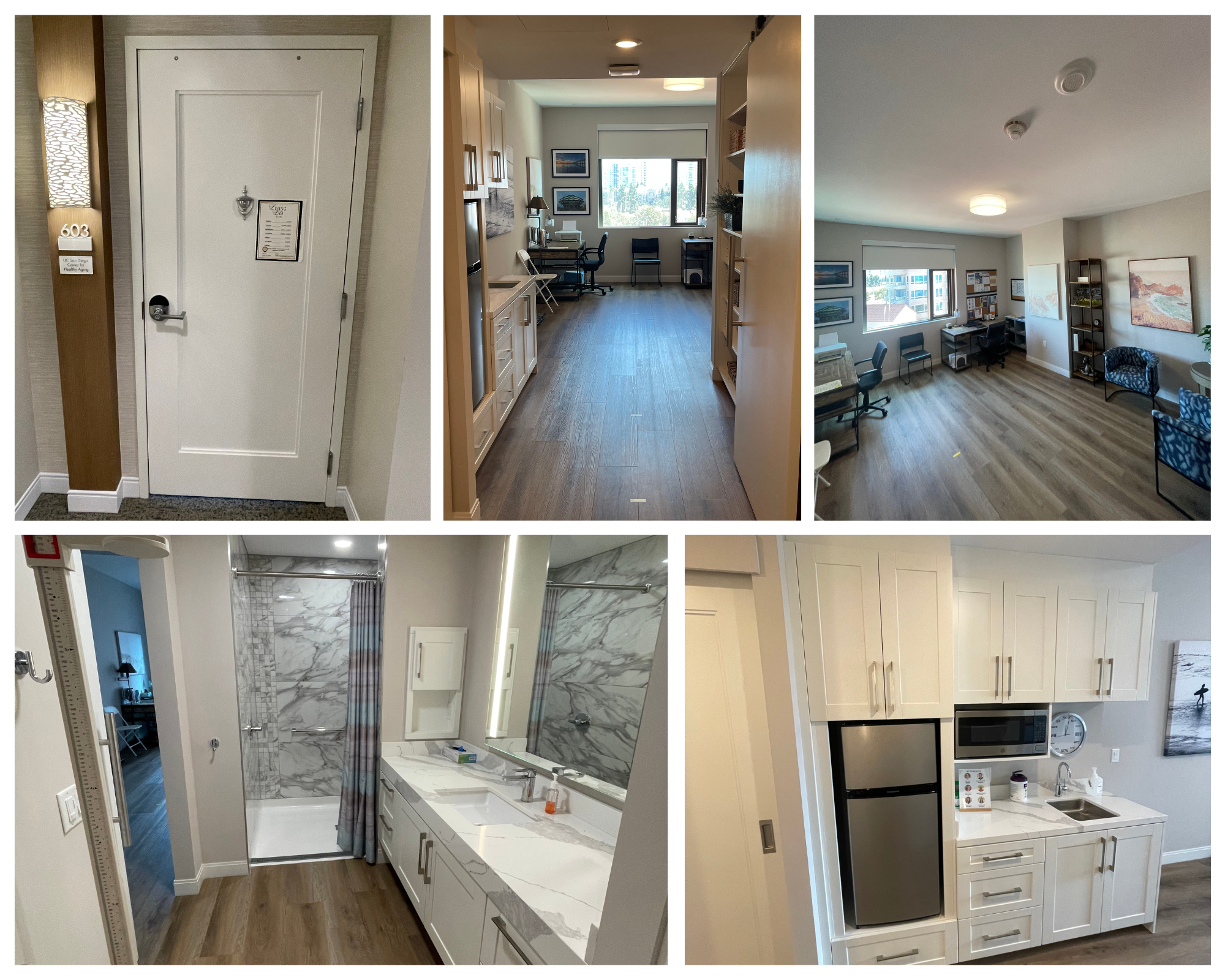
Gym
Located on the 11th floor, this space is approximately 550 sq ft. Researchers can sign up for access to this space for conducting research interventions with residents.
Art Studio
Located on the 16th floor, this space is 542 sq ft and can be used for art-related projects.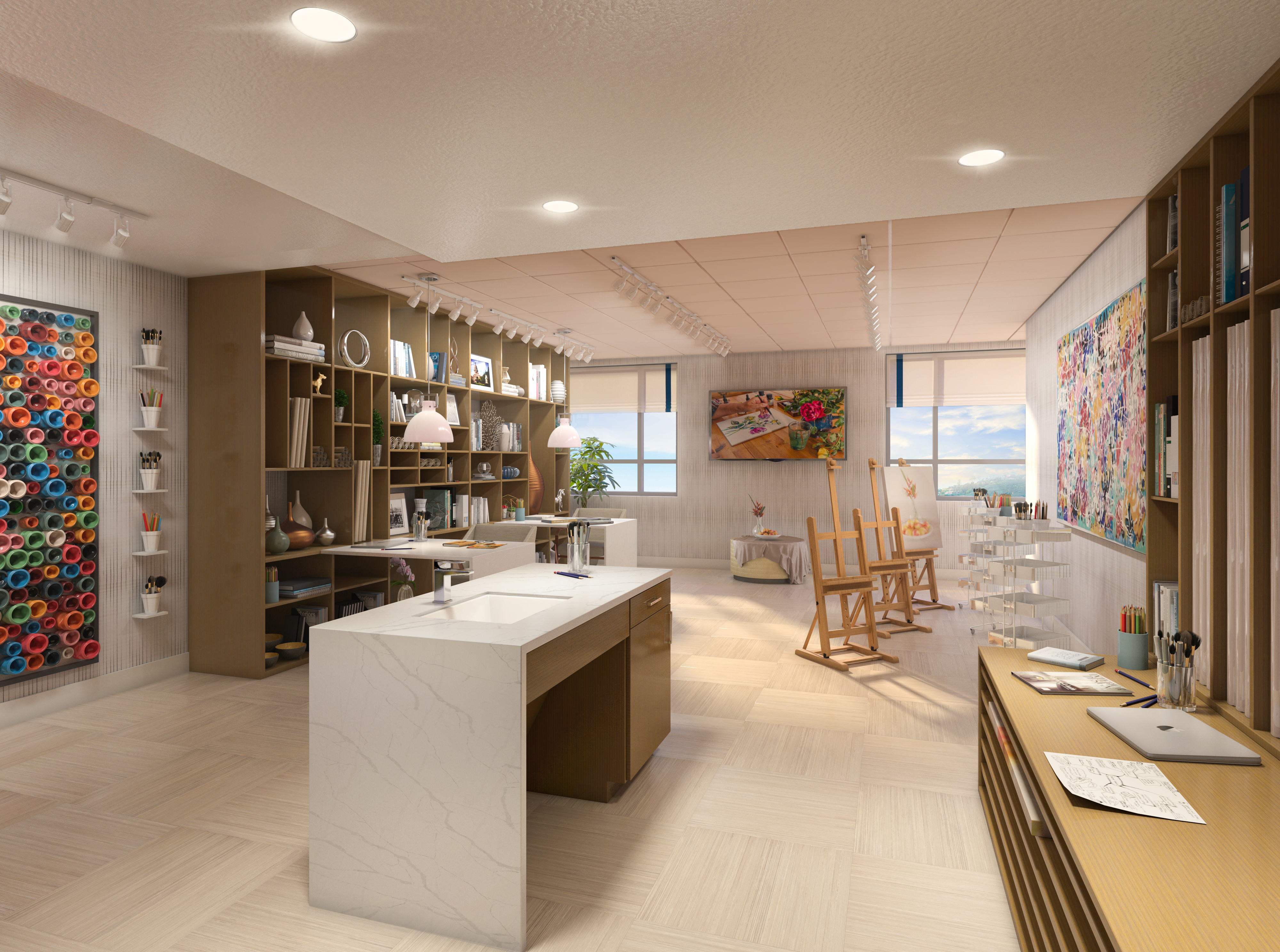
Social Lounge
Located on the 7th floor, this space is 1083 sq ft and can be used for group meetings, social gatherings, etc.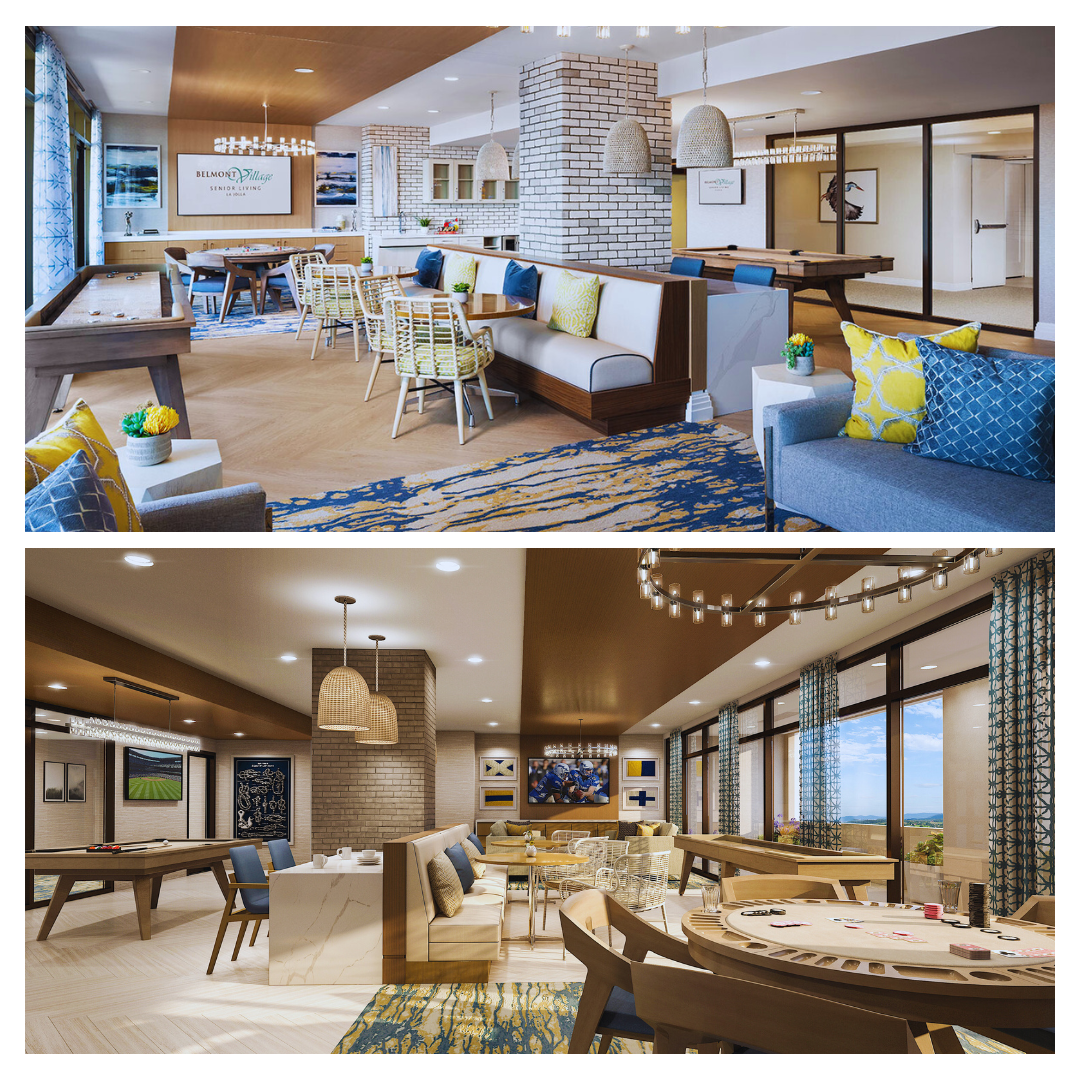
Center for Resilience
Located on the 16th floor, this 675 sq ft multi-purpose room can be used for group exercise classes, group meetings, individual meetings, etc.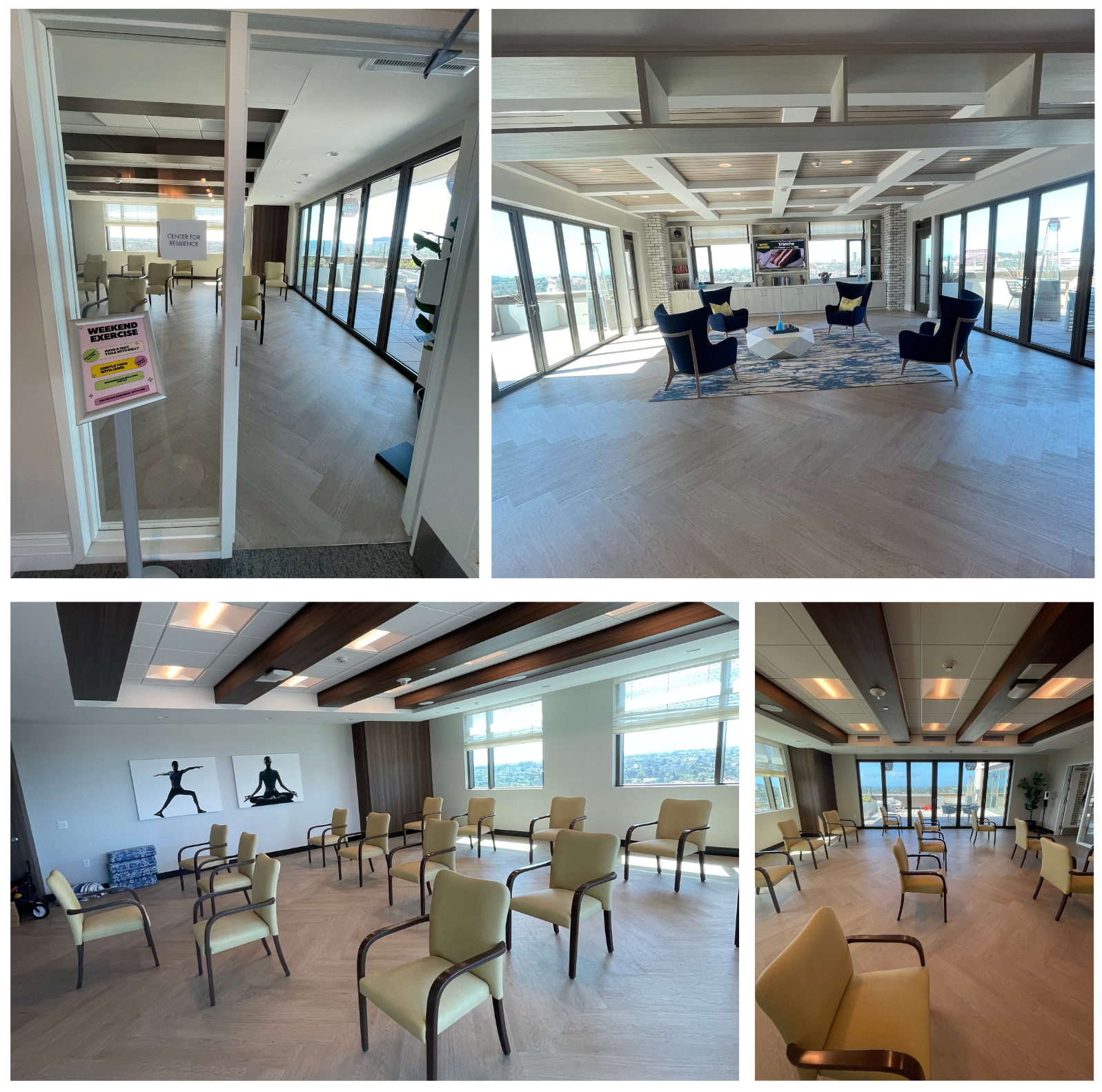
Screening Room
Located on the 8th floor, this space has 48-person capacity and can be used for hosting video screenings, lectures, presentations, etc.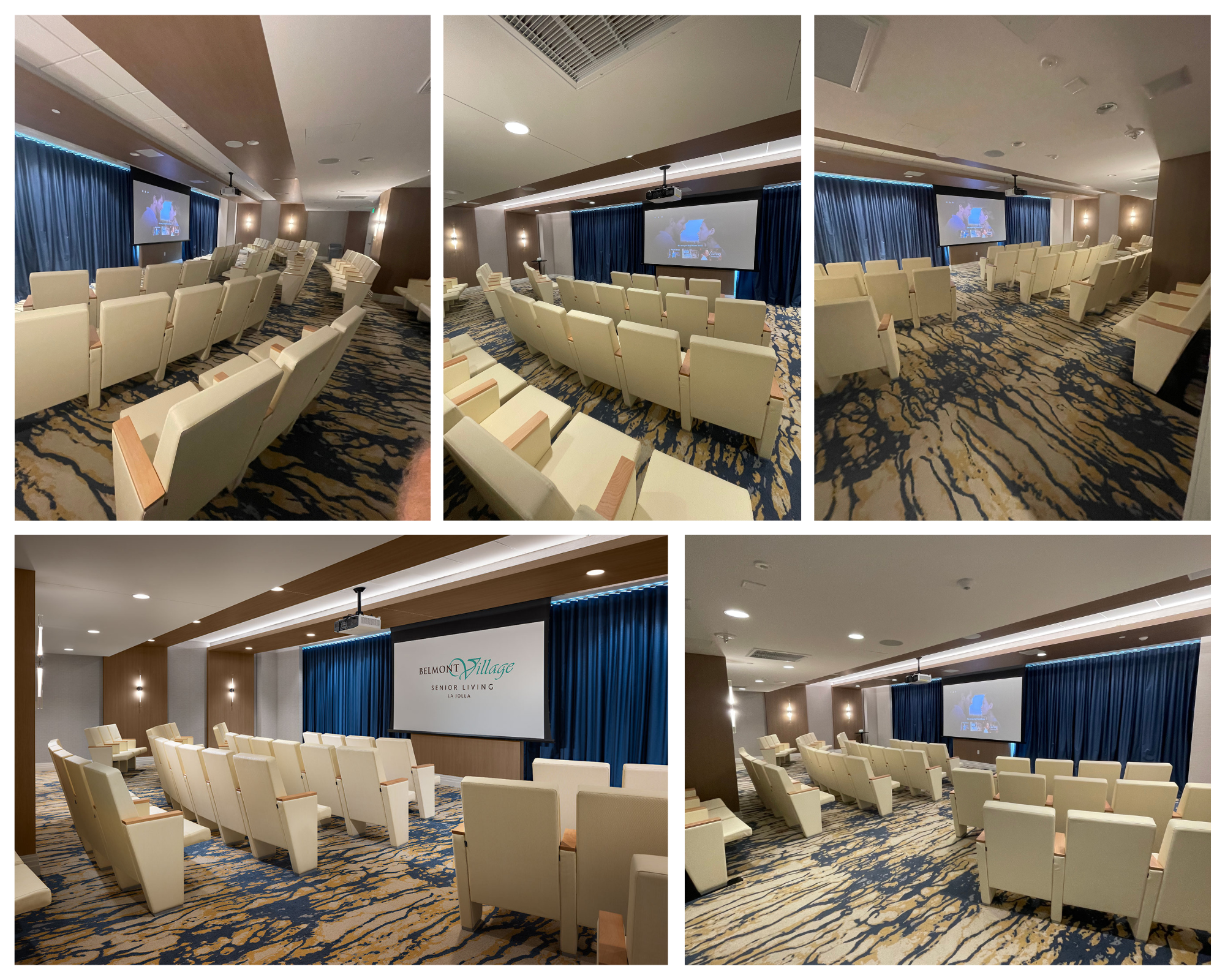
Town Hall
Located on the 16th floor, this 1054 sq ft conference space can be configured for various table and chair set-ups, and used for group meetings, exercise classes, lectures, etc.